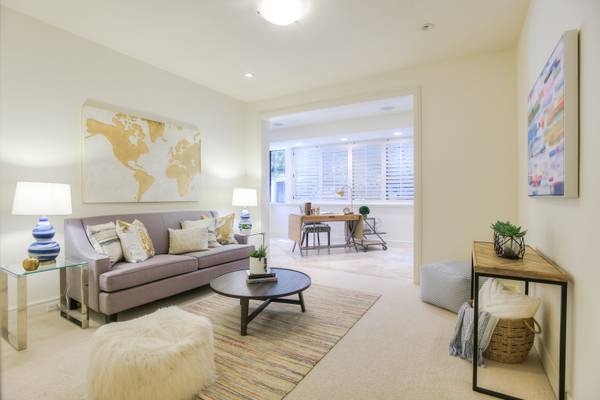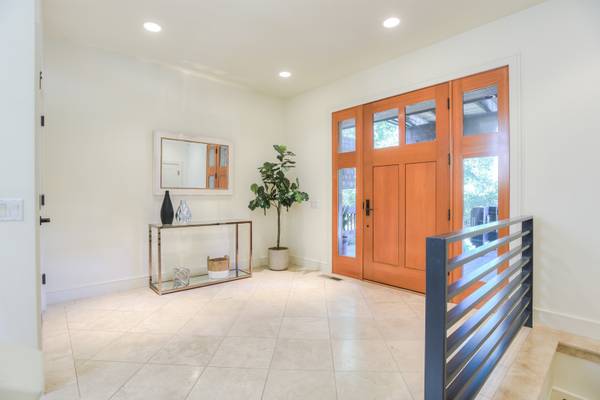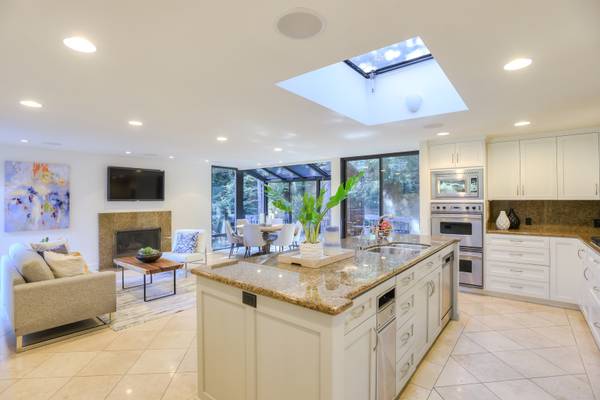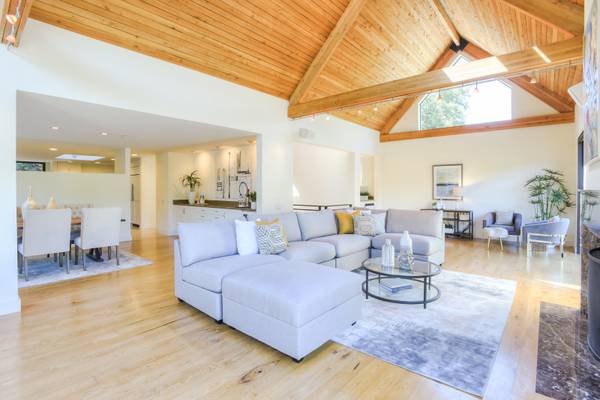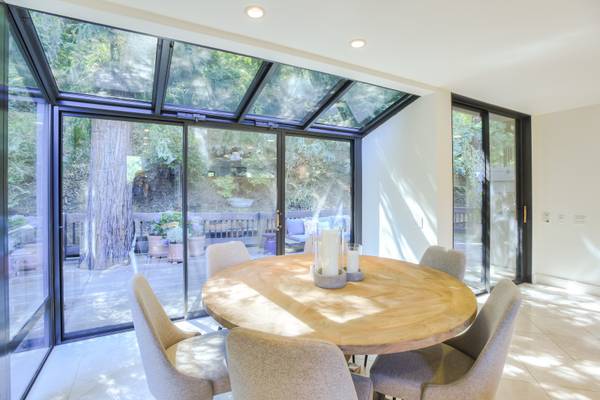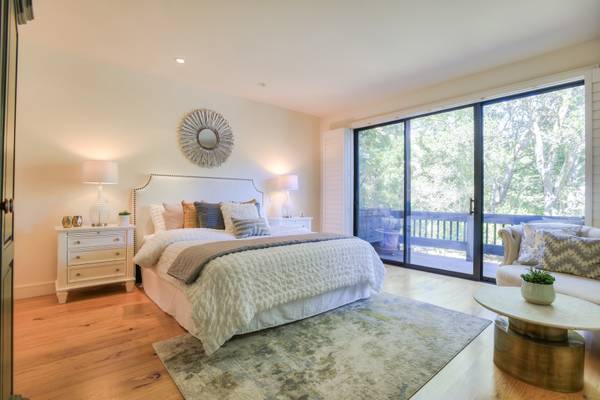
GALLERY
PROPERTY DETAIL
Key Details
Property Type Single Family Home
Sub Type Single Family Home
Listing Status Active
Purchase Type For Sale
Square Footage 4, 250 sqft
Price per Sqft $940
MLS Listing ID A1555963510
Style Contemporary, Craftsman
Bedrooms 4
Full Baths 3
Half Baths 1
HOA Fees $342/mo
Year Built 1990
Lot Size 0.630 Acres
Property Sub-Type Single Family Home
Source MLSListings
Location
State CA
County San Mateo
Area Portola Valley Ranch
Zoning PC2ASD
Rooms
Family Room Kitchen / Family Room Combo
Building
Lot Description Grade - Gently Sloped, Grade - Sloped Up , Grade - Varies
Foundation Concrete Perimeter, Concrete Perimeter and Slab, Pillars / Posts / Piers, Raised
Sewer Sewer - Public
Water Individual Water Meter, Public
Interior
Cooling Central AC, Multi-Zone
Fireplaces Type Family Room, Gas Burning, Living Room
Exterior
Parking Features Attached Garage, Covered Parking, Gate / Door Opener, Guest / Visitor Parking, Off-Street Parking, Parking Area, Unassigned Spaces, Uncovered Parking
Garage Spaces 4.0
Fence None
Pool Cabana / Dressing Room, Community Facility, Pool - Fenced, Pool - Heated
Utilities Available Natural Gas, Public Utilities
View Forest / Woods, Hills, Neighborhood, Ridge
Roof Type Composition
Others
Virtual Tour https://my.matterport.com/show/?m=PasqH2broED
CONTACT


