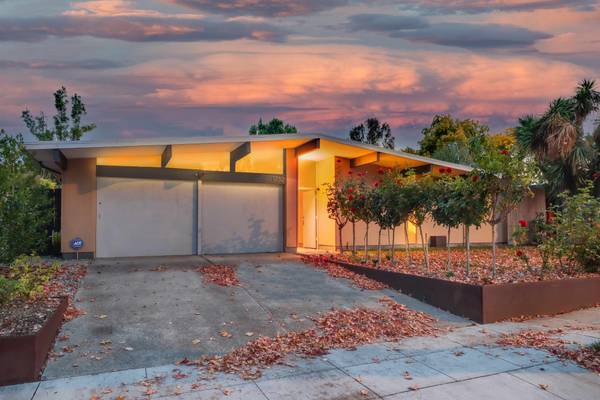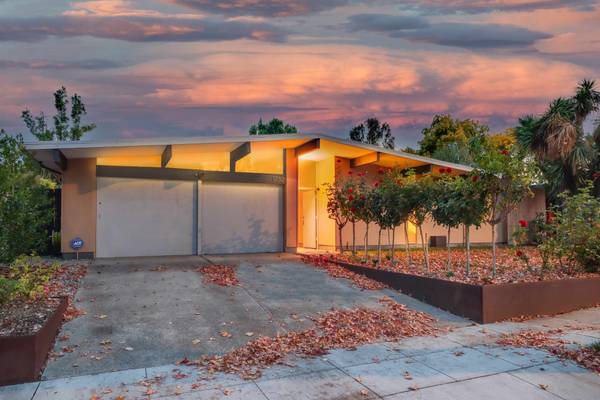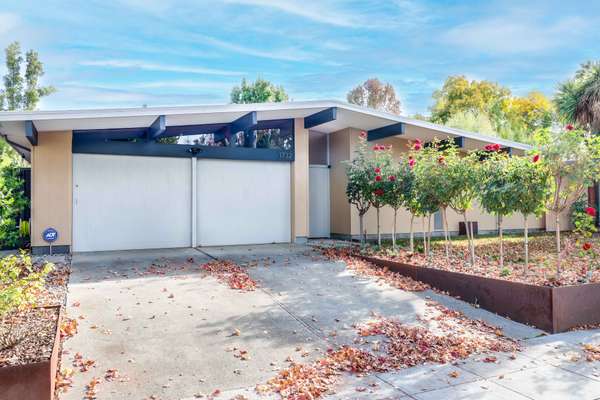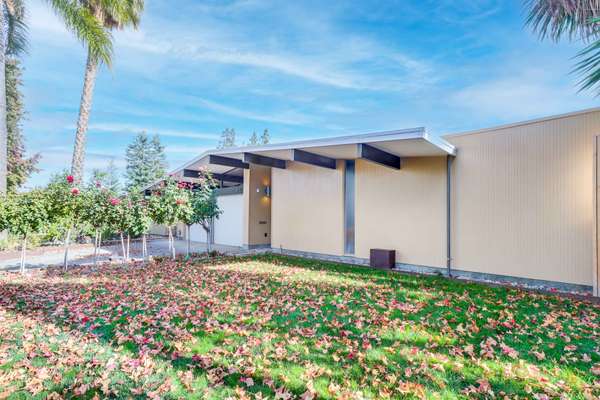Stunning completely remodeled Claude Oakland low gable atrium Eichler in a prime Fairglen location. Spacious open floor plan featuring 1,716 square feet of living space with 4 bedrooms, and 2 full bathrooms. Inviting atrium featuring a Garapa deck, and climbing rose green wall trellis. Beautiful chef’s kitchen offering an abundance of custom cabinetry, quartz countertops, modern backsplash, skylights, and top of the line stainless steel appliances. Off the kitchen is matching pantry cabinets and stackable washer and dryer. Expansive great room features engineered maple hardwood floors, floor to ceiling brick fireplace and glass, ceiling fans in living and dining areas. Master suite offers ceiling fan, slider to yard, master bath w/ custom vanity, elaborate tile and oversized curbless shower with door to yard. Guest bathroom offers a custom vanity, tub shower combo and door to side yard. Backyard features a sparkling pool, exposed aggregate patios, Ipe Deck and West Alley Ipe walkway, and custom outdoor BBQ with FireMagic grill. Attached 2 car garage used for workshop/gym. Other amenities include: updated electrical w/200 amp panel, hardwired ethernet, thru-wall AC’s, high-efficiency tankless water heater and radiant heat, foam roof, split system (cool/heat), Tight-knit Fairglen Addition neighborhood with Fairglen block party and Eichler Home Tour. Highly desirable WG location Walk to parks, schools, shops. Easy access to Highway 17, 85, 87, 280, Downtown San Jose, Campbell, SJ Airport, CalTrain, Light Rail, and all Silicon Valley has to offer. Award-Winning Schools: Booksin Elementary, WG Middle, and WG High
More











